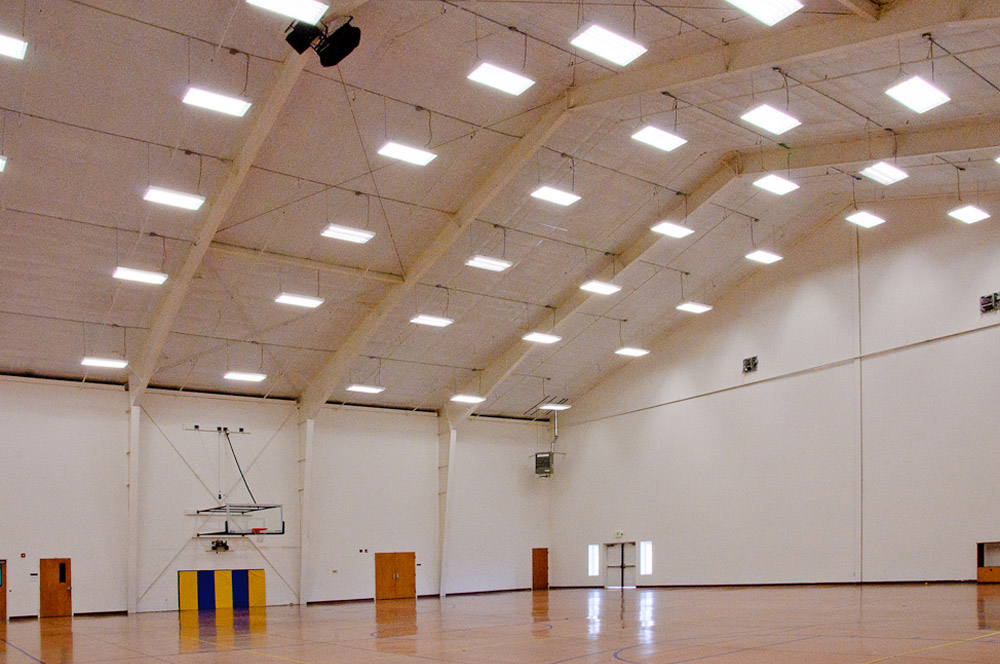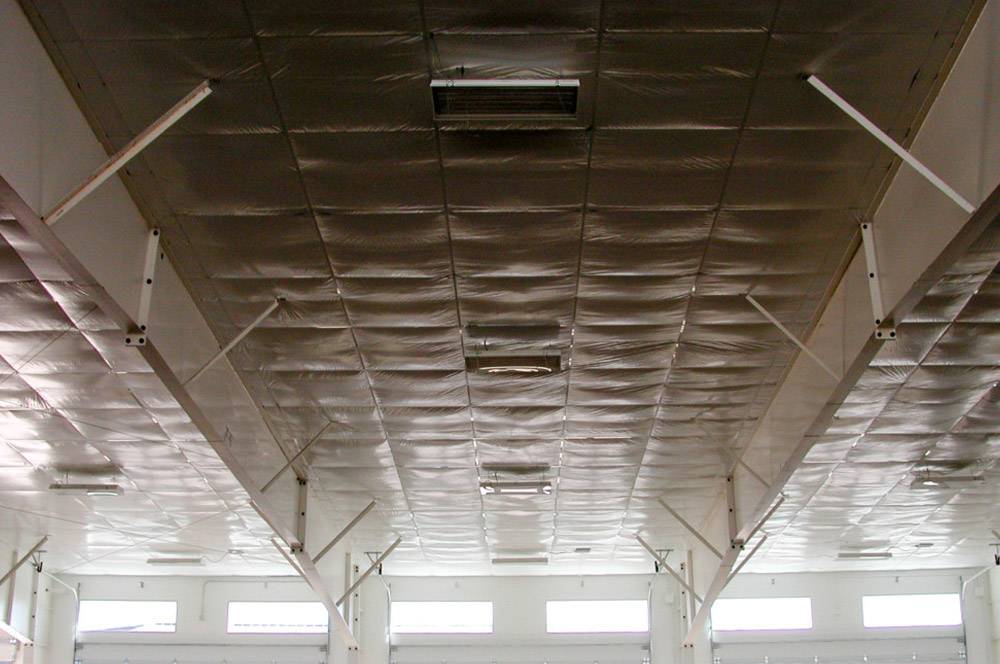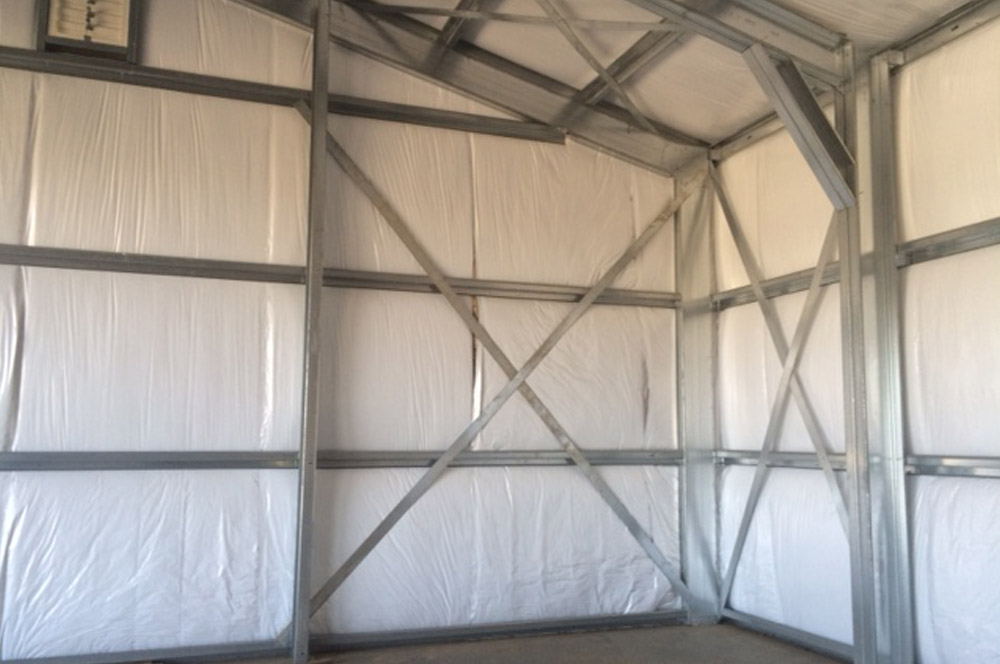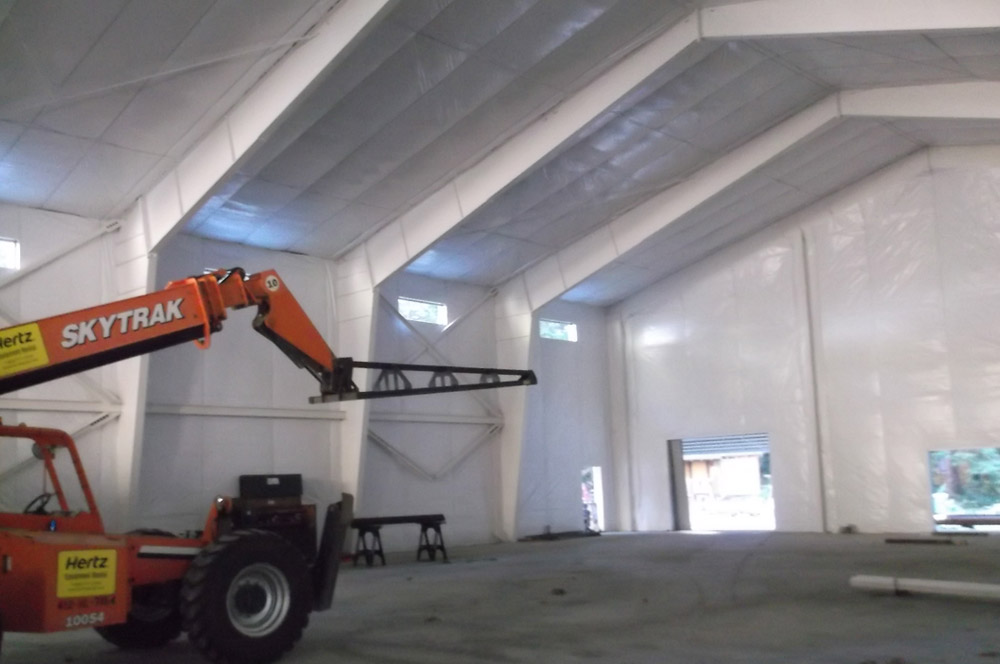Insulation
What are the common types of Insulation Systems that are available?
The Insulation Systems that PBS offers include:
Roof and Wall Systems
- Standard Fiberglass System – Fiberglass blanket insulation laminated to a vapor retarder that is designed to be installed on the exterior of the purlins and girts. Laminated insulation thickness options include 2” R-6, 3” R-10, 3.5”, R-11, 4” R-13, 6” R-19, 8” R-25 and 9” R-30. Tab options include 2-3” or 1-6”. Factory applied tape tabs are available upon request. Standard tape tab placement is on the front side of the 2-3” tabs or back side of the 1-6” tabs.
- Non-Fall Protection Liner System (Energycraft) – Full cavity insulation system that consists of an unfaced fiberglass blanket insulation that is installed between the purlin/girt cavity and an optional second layer of unfaced blanket insulation that is installed on the exterior of the purlins/girts. The layers of insulation are supported by a continuous vapor retarder (Energycraft Liner) and banding that is custom manufactured to fit the configuration of the building. It is recommended to fill the purlin/girts cavities with full thickness insulation. The bottom layer is typically the thicker layer and the top is the thinner layer. Insulation thickness options for both layers include 2” R-6, 3” R-10, 3.5”, R-11, 4” R-13, 6” R-19, 8” R-25 and 9” R-30.
- Fall Protection Liner System (MBI Safety Liner) – Full cavity insulation system that consists of an unfaced fiberglass blanket insulation that is installed between the purlin/girt cavity and an optional second layer of unfaced blanket insulation that is installed on the exterior of the purlins/girts. The layers of insulation are supported by a continuous vapor retarder (MBI Safety Liner) and banding that is custom manufactured to fit the configuration of the building. It is recommended to fill the purlin/girts cavities with full thickness insulation. The bottom layer is typically the thicker layer and the top is the thinner layer. Insulation thickness options for both layers include 2” R-6, 3” R-10, 3.5”, R-11, 4” R-13, 6” R-19, 8” R-25 and 9” R-30.
- Rigid Board Insulation System – Single or Multi-layer rigid board insulation system.
- Radiant Barrier Insulation System – Single layer radiant barrier insulation system.
Roof Only Systems
- Long Tab Banded System – Full cavity insulation system that consists of a layer of fiberglass blanket insulation laminated to a vapor retarder that is installed between the purlin cavity and an optional second layer of unfaced blanket insulation that is installed above the purlins. The layers of insulation are supported by banding that is installed to the bottom of the purlins. It is recommended to fill the purlin/girts cavities with full thickness insulation. The bottom layer is typically the thicker layer and the top is the thinner layer. Insulation thickness options for both layers include 2” R-6, 3” R-10, 3.5”, R-11, 4” R-13, 6” R-19, 8” R-25 and 9” R-30. Tabs for the bottom layer should be long enough to wrap up and around the top of the purlins on both sides, to achieve a vapor seal. Standard options include 2-12” or 2-14”. Factory applied tape tabs are available upon request.
What R-values are available?
R-values up to 60 can be achieved by combining any combination of the above thicknesses.
What is a Vapor Retarder?
A material that is either laminated to fiberglass or is a stand-alone product that reduces the rate at which water vapor can move through a material. A vapor retarder is typically installed to control condensation of a building.
What are the definitions for the common terms that are associated with energy codes?
R-value is a measure of thermal resistance used in the building and construction industry. Under uniform conditions it is the ratio of the temperature difference across an insulator and the heat flux (heat transfer per unit area per unit time,) through it. Thermal resistance varies with temperature, but it is common practice in construction to treat it as a constant value.
U-Factor is the overall heat transfer coefficient that describes how well a building element conducts heat. It measures the rate of heat transfer through a building element over a given area under standardized conditions. In terms of insulation, U-factor measures the installed value of the insulation system with consideration to compression and other factors. U-Factor is the inverse of the R-value. The following equation is used to calculate U-factors and R-values: 1 / U- Factor = R-Value and 1 / R-Value = U-Factor
ASHRAE, stands for the American Society of Heating, Refrigerating, and Air-Conditioning Engineers. It is a global society advancing human well-being through sustainable technology for the built environment. The Society focuses on setting standard for building systems, energy efficiency, indoor air quality, refrigeration and sustainability. ASHRAE typically covers semi- heated buildings
IECC, stands for the International Energy Code Council. It is a member-focused association. It is dedicated to developing model codes and standards used in the design, build and compliance process to construct safe, sustainable, affordable and resilient structures. Most U.S. communities and many global markets choose the International Codes. IECC is used when the building is conditioned
**ASHRAE and IECC are often cross referenced
Climate Zones are a designation that breaks the country into 8 zones based on climate conditions. Zone 1 represents the most warm-humid climates and Zone 8 represents the most cold-dry climates.
FC stands for Full Cavity System. It requires the cavity of the purlins and girts to be filled with fiberglass to reduce compression. Liner Systems and the Long Tab Banding System qualify
LS stands for Liner System. It requires the cavity of the purlins and girts to be filled with fiberglass to reduce compression. The vapor barrier must be continuous and installed to the inside face of the purlins and girts. All our Liner System products qualify
CI stands for Continuous Insulation. It requires rigid insulation board to be installed around the perimeter of the building without a break. R Max, Dow, Atlas, & Hunter all carry products that qualify.
Prescribed Assembly is a compliance path that requires the building to be insulated with a specific combination of product to meet code requirements
Performance Assembly is a compliance path that allows deviation from the prescribed Assembly as long as the required R-value / U-factor is met. This method typically requires test data to substantiate the claim.
COMcheck is an Energy Code program that is used to determine if a combination of products meet the requirements of the IECC and ASHRAE Standard 90.1, as well as several state-specific codes for new commercial or high-rise residential buildings. It makes it easy for architects, builders, designers, and contractors to determine whether, additions, and alterations are required. COMcheck also simplifies compliance for building officials, plan checkers, and inspectors by allowing them to quickly determine if a building project meets the code
What energy code is being enforced in Washington and what are the requirements?
- Code: 2015 Washington State Energy Code (WSEC)
- Prescriptive Roof: R36 LS w/ R3 Thermal Block
- Prescriptive Walls: R19 CI (Continuous Insulation= Rigid Board)
- Performance Roof: U-0.031 (R36 LS w/ R3 Thermal Block = U-0.031)
- Performance Walls: U-0.052 (R-30 LS w/ Thermal Tape = U-0.052)
What energy code is being enforced in Oregon and what are the requirements?
- As of Jan 1, 2020, Oregon adopted the 2019 OEESC code, which is based on ASHRAE 90.1-2016 Energy Code. The state is broken up into two climate zones (4 and 5). The requirements are outlined below
- ROOF ZONE 4 & 5
- Prescriptive Roof: R30 LS w/ Thermal Block
- Performance Roof Option 1: U-0.037 (R19 + R11 = R30 LS w/ R-3 Thermal Block = U-0.035)
- Performance Roof Option 2: U-0.037 (R25 + R11 = R36 LS w/o Thermal Block = U-0.035)
- WALL ZONE 4
- Prescriptive Walls: R15.8 CI
- Performance Walls: U-0.060 (R-25 LS w/ Thermal Tape = U-0.59)
- WALL ZONE 5
- Prescriptive Walls: R19 CI
- Performance Walls: U-0.050 (R-25 + r10 LS w/o Thermal Tape = U-0.47)
How do I know if energy code compliance is required?
Every jurisdiction and code counsel interpret and enforce code differently. As a rule of thumb, code compliance could be required if 1) the building will be occupied; 2) the building will be heated or cooled (a cooled space, heated space, or indirectly conditioned space); 3) The mechanical energy output will be as outlined below:
- Cooled Space: An enclosed space within a building that is cooled by a cooling system whose output exceeds 5 BTU/h-Sq Ft of floor area
- Heated Space: An enclosed space within a building that is heated by a heating system output relative a floor area is greater than or equal to: CZ 1&2 = 5, CZ 3 = 10, CZ 4&5 =15, CZ 6&& = 20, CZ 8 = 25 BTU/h-Sq Ft
What should I do if energy code compliance isn’t required?
We always recommend some of type of insulation product to prevent condensation, reduce roof “rumble,” and enhance the comfort inside of the building. Fiberglass blanket insulation laminated to a vapor retarder in thicknesses that range between 2” and 6” are recommended. We also offer a ¼” fiberglass based radiant barrier that is a great solution for unconditioned environments.




