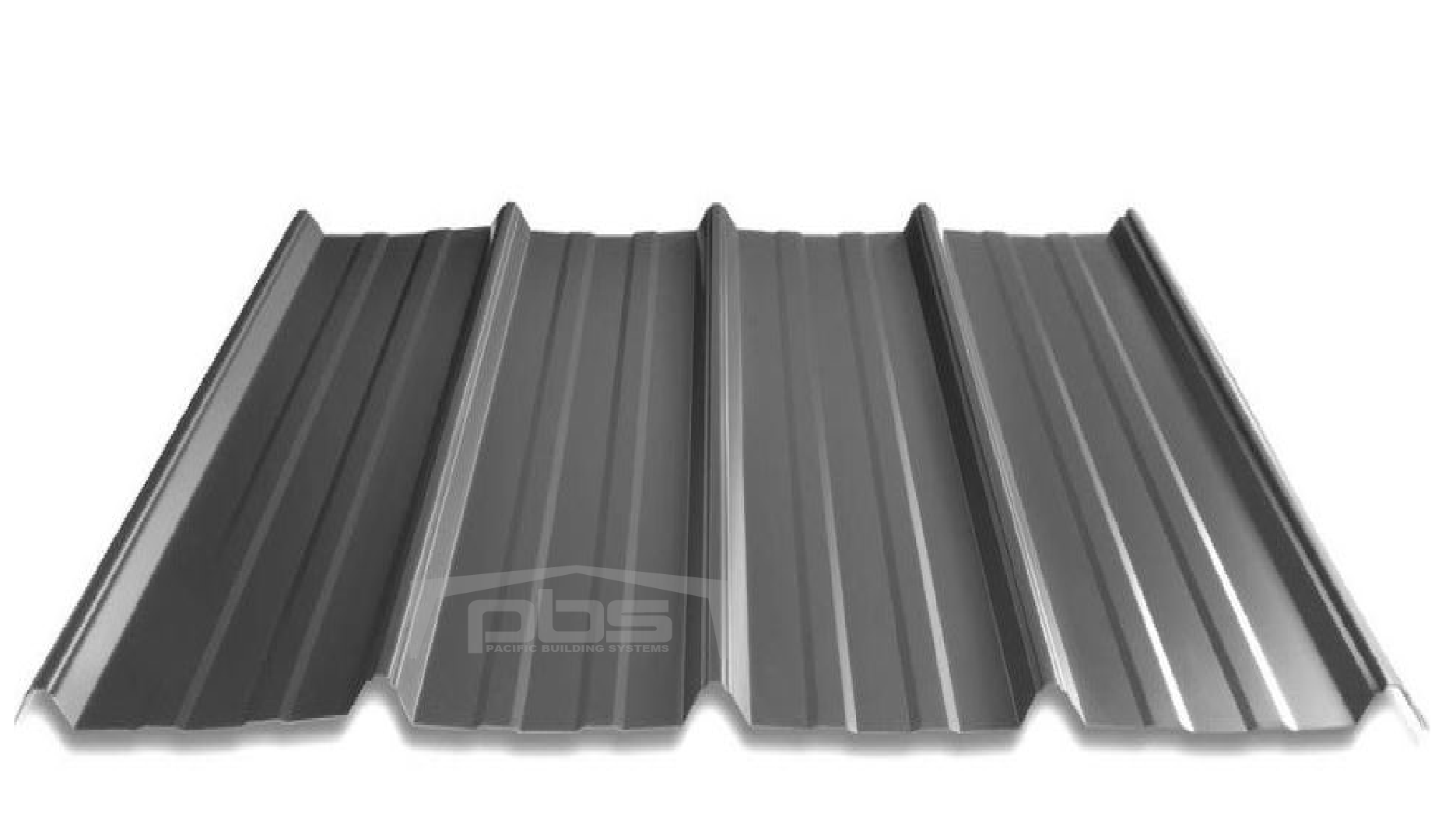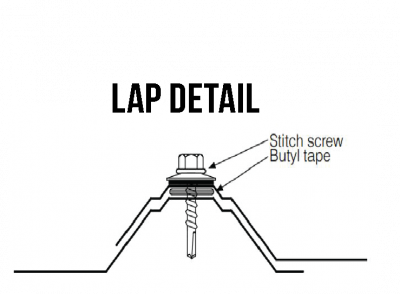TUFF RIB SIDING AND ROOFING PANEL
TUFF-RIB METAL PANEL
Tuff-Rib Panel is an economical, structural, light gauge through-fastener roof and wall panel that is an excellent choice for commercial, industrial, and agricultural applications.



FEATURES & BENEFITS
- Time-tested 36″ wide profile with 3/4″ high trapezoidal ribs, 9″ on center with two minor ribs between the major ribs.
- Manufactured with high tensile steel to allow for greater load capability.
- Structural spanning allows panels to be installed over solid substrates, steel, or wood support members.
- Recommended minimum pitch 3:12.
- Post-cut panels eliminate edge flare which is common with pre-cut panels.
PBR PANEL PRODUCT INFO:
- Coverage Width – 36”
- Rib Spacing –9” On center
- Rib Height – 3/4”
- Minimum Slope – 1:12
- Panel Attachment – Exposed Fastening System
- Gauge – 29 (standard); 26* (optional), Call for Availability
- Contact PBS for Color Options
OTHER ROOFING AND SIDING PANELS WE OFFER:
- PBR Roofing and Siding Panel
- SSQ 275 Standing Seam Roofing Panel
- Reversed Rolled PBR Roofing and Siding Panel
Contact Us Today
Provide us with a few details about your next project, and we’ll help you find the right products.
